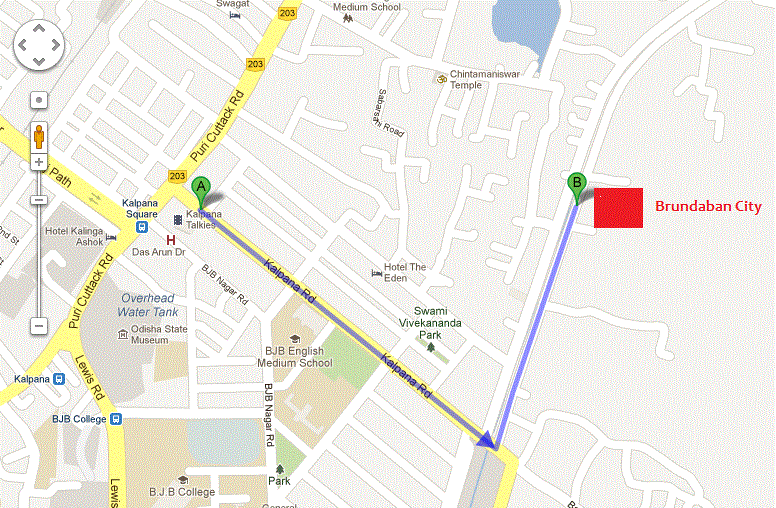- Project Name: “Neelachal NK City“
- Project Type: Apartment
- Description:
“Neelachal NK City” is a residential apartment project near Laxmisagar/Baragarh Canal Road. The place is just 1.8 Kms from Kalpana squre.
Tucked close to work, educational institutions and medical facilities, Neelachal NK City is loaded with modern amenities to redefine your lifestyle. Comprising of only 2BHK flast with sizes ranging from 1050 sq.ft. & 1250 sq.ft; It offers you the best living conditions within city limits.
Project Highlights:
- Completely Natural View, Free Air
- Residential 2BHK flats
- 12 nos. units with 2 BHK Flats
- 3no side roads, allows much ventilation.
- Complete surrounded by society
- 24X7 Security Arrangement
- Society Room
- 24X7 Water Supply
- Sewerage Treatment
- Each Flat will have 2 balconies; one from master Bed room and another from Living Area.
- Beautiful view of the green lands from house top
- Each Flat will have a dedicated parking.
- 30’ Black Top road in the front
- 20′ Black top road in the Left side and Back.
Location:

- Kalpana Sqaure = 1.8 kms
- BJEM School = 1.1 Kms
- Court = 1.5 Kms
- Rajmahal Square = 2.1 Kms
- Railway Station = 2.5 Kms
- Airport = 5.5 Kms
Type of Flats:
- 1050SFT = 2 BHK (2 nos of bedroom, 1 kitchen, 1 drawing area, 1 dinning Area, 2 nos of toilets.)
- 1050 SFT = 2 BHK (2 nos of bedroom, 1 kitchen, 1 drawing area, 1 dinning Area, 2 nos of toilets.)
- 1250 SFT = 2 BHK (2 nos of bedroom, 1 kitchen, 1 drawing area, 1 dinning Area, 2 nos of toilets.)
- No of Units:
- Price:
- 3100 Per SFT of construction area.
- Registration and mutation charges extra
- Society fees extra, as decided by the customer’s society.
- Phone
- R B Rao – 9437982412
- Mohan Das – 9338208104
- Sasmita – 0674-2553800/7800
STRUCTURE
RCC Framed Structure designed for Earthquake Resistance
PAINTING
Ceiling Painting: 1 coat primer and 2 coats OBD
Internal Walls: 2 coats of putty, 1 coat of primer and 2 coats of Acrylic Emulsion on all floors
External Walls: 1 coat of White Cement, 1 Coat of Primer and 2 coats of Exterior Emulsion
JOINERY ITEMS
Main Door: Teak wood frame with shutter and brass hinges, handles for main door
Other Doors: Country wood frames solid core skin moulded shutter. Round lock and SS hinges original quality (without coating)
Toilet Doors: Country wood frames one side PVC coated flush shutter 30mm thick
Windows: Aluminium with powder coating as per Architect’s drawing with 4mm thick. Pin headed glass with sliding shutters with MS Grill.
Ventilator: Toilet ventilator with C.W. frames
3″ x 2.5″ with 4mm pin headed glass louvers in all floors
FLOORING:
Vitrified flooring tiles of size 2’0″X2’0″ for living,
Dining and bedroom with 4″ skirting of vitrified tiles
Kitchen and Wash Area:
Anti-skid ceramic flooring tiles of size 16″X16″ in kitchen with 4″ skirting of ceramic tiles.
Kitchen counter top to be provided with 20mm thick black granite slab half nosing set in cement mortar and glaced ceramic tiles size of 8″X12″, dado 2′ above kitchen platform
Wash Basin in Dining: Wash Basin above 2’X2′ area using ceramic glazed tiles of Size 12″X8″.
Toilets:
Toilet flooring will be anti-skid ceramic tiles of size 1’0″X1’0″
Dadoing up to a height of 7’0″ in toilet and bath area.
Common Area:
Anti-skid ceramic flooring tiles of size 16″X16″ in utility and balcony with 4″ skirting
Ceramic tiles size of 16″X16″ with 4″ skirting for lobby
Staircase Area: Shahabath stone.
PLUMBING AND SANITARY WARE:
Bathrooms:
Attached toilet for 2 BHK
EWC white colour with flushing tank – 1 No.
Wash basin white colour with 1 tap point and bottle trap – 1 No.
Angle cock (if applicable) – 3 Nos.
ELECTRICAL:
3 phase power supply and modular switch with DB Box
Breaker and DB box of good quality
DISCLAIMER:
The information contained here is subject to change as may be required by authorities and cannot form an offer or contract. While every reasonable care has been taken in providing information, NBL or their agents cannot be held responsible for any inaccuracies. NBL reserves the right to make alterations and amendments as may be necessitated from time to time without prior notice.




